138 Walker Street, Svensson Heights
‘ROSEDALE’: CHARACTER, CONVENIENCE AND SPACE FOR THE EXTENDED FAMILY
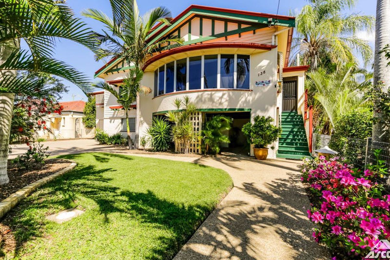
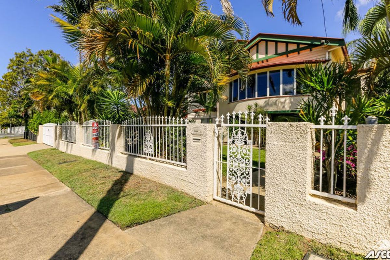
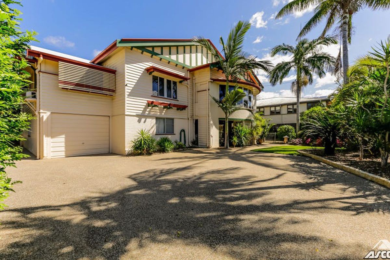
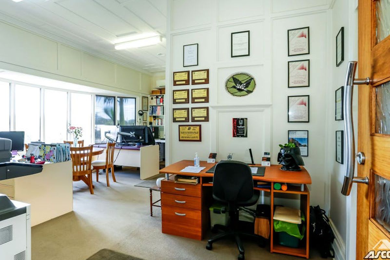
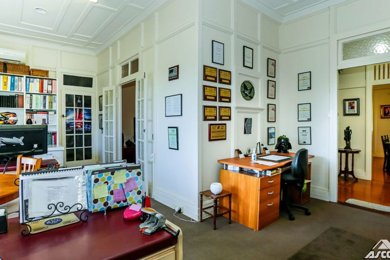
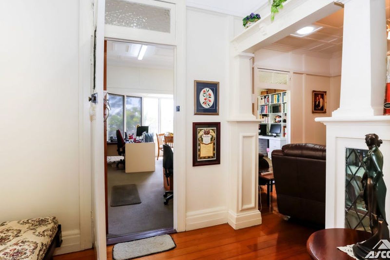
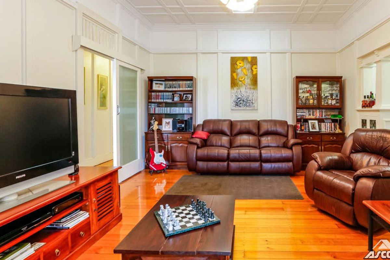
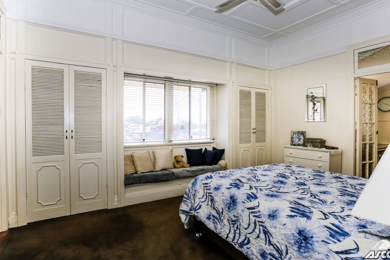
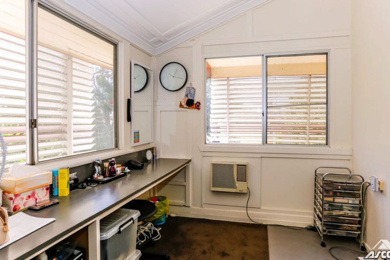
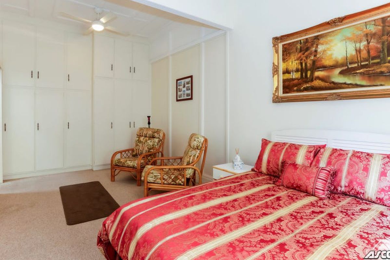
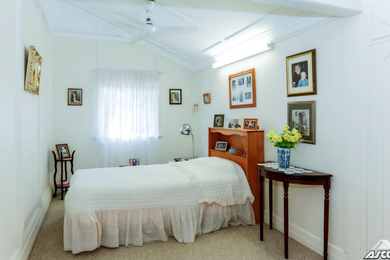
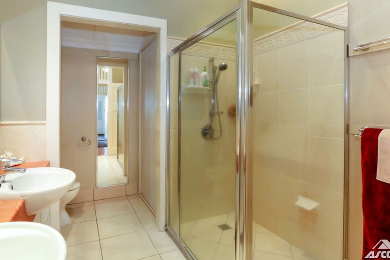
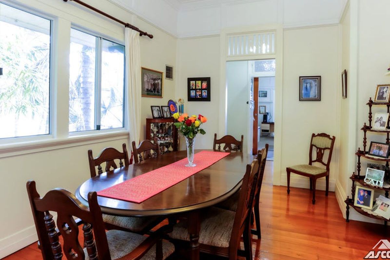
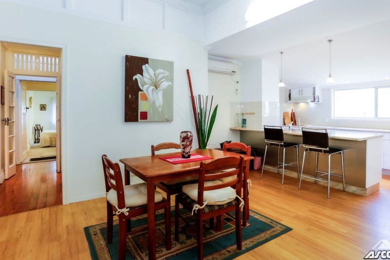
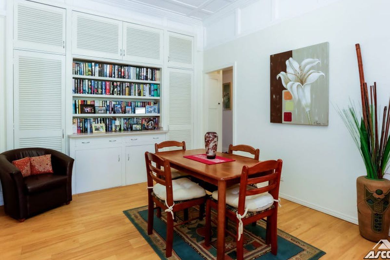
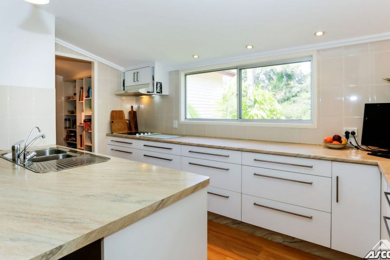
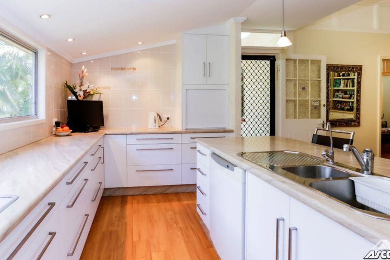
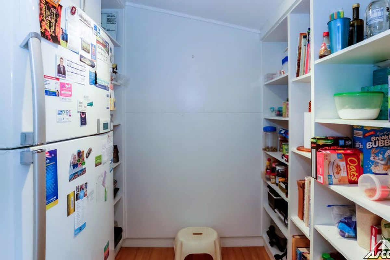
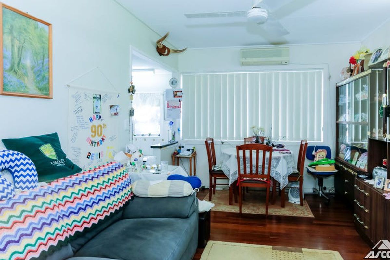
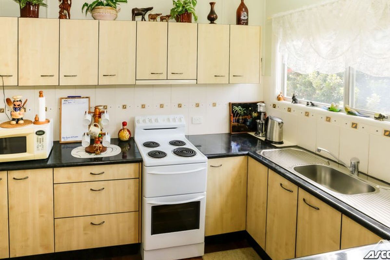
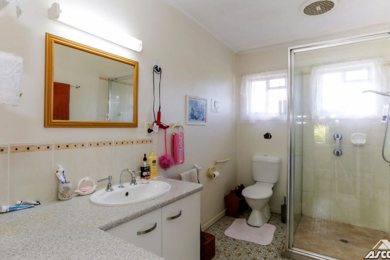
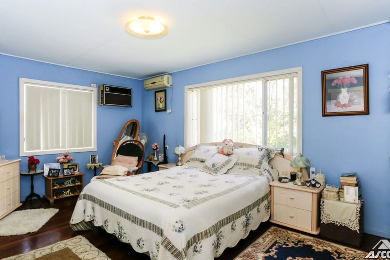
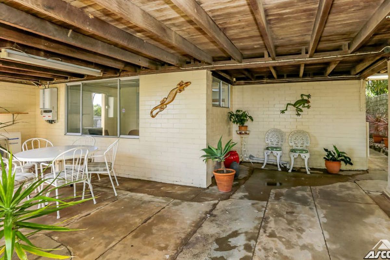
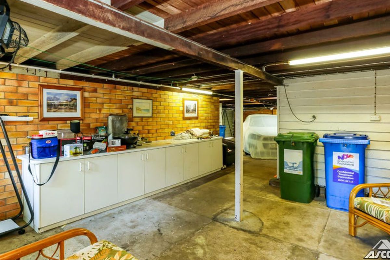
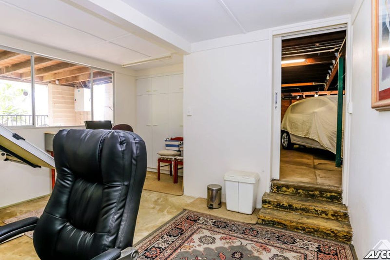
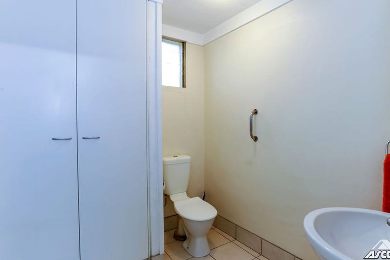
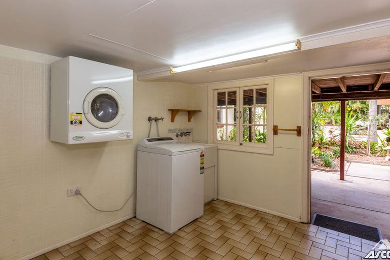
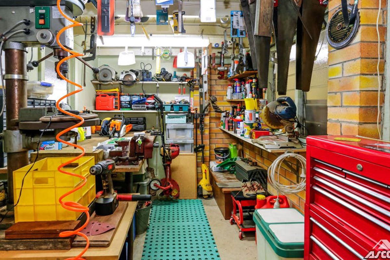
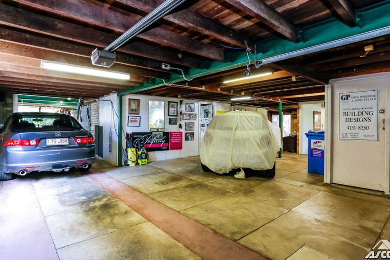
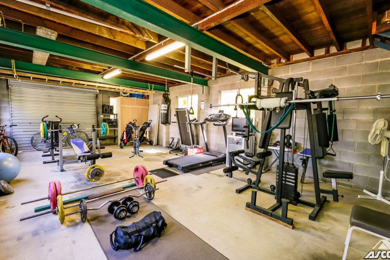
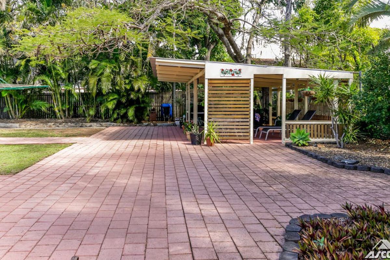
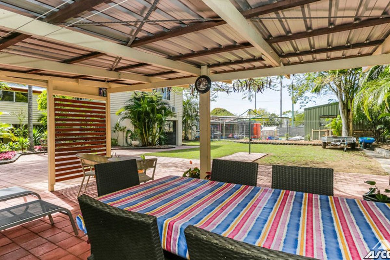
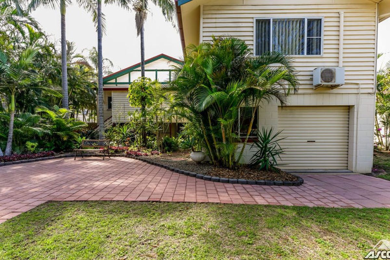
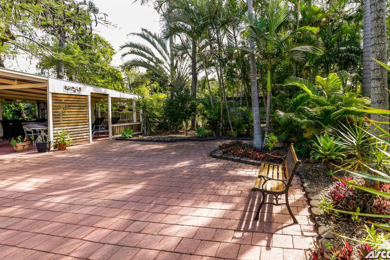
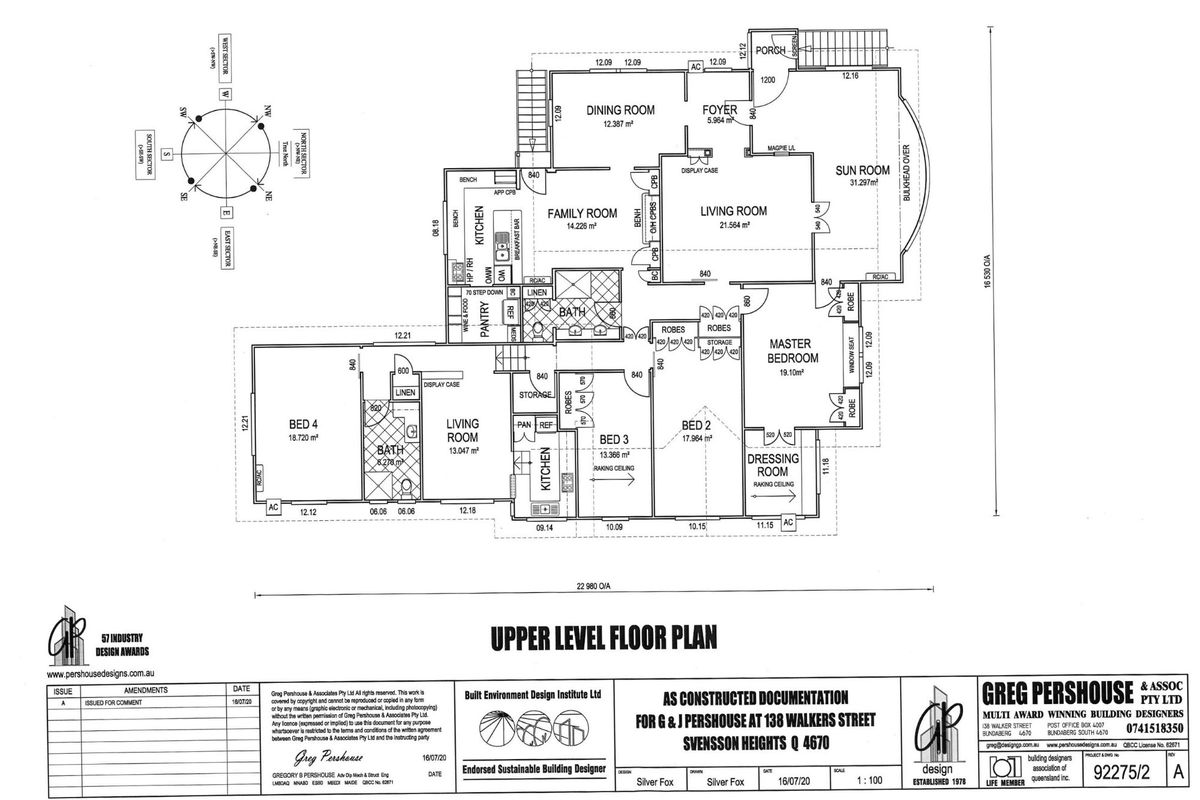
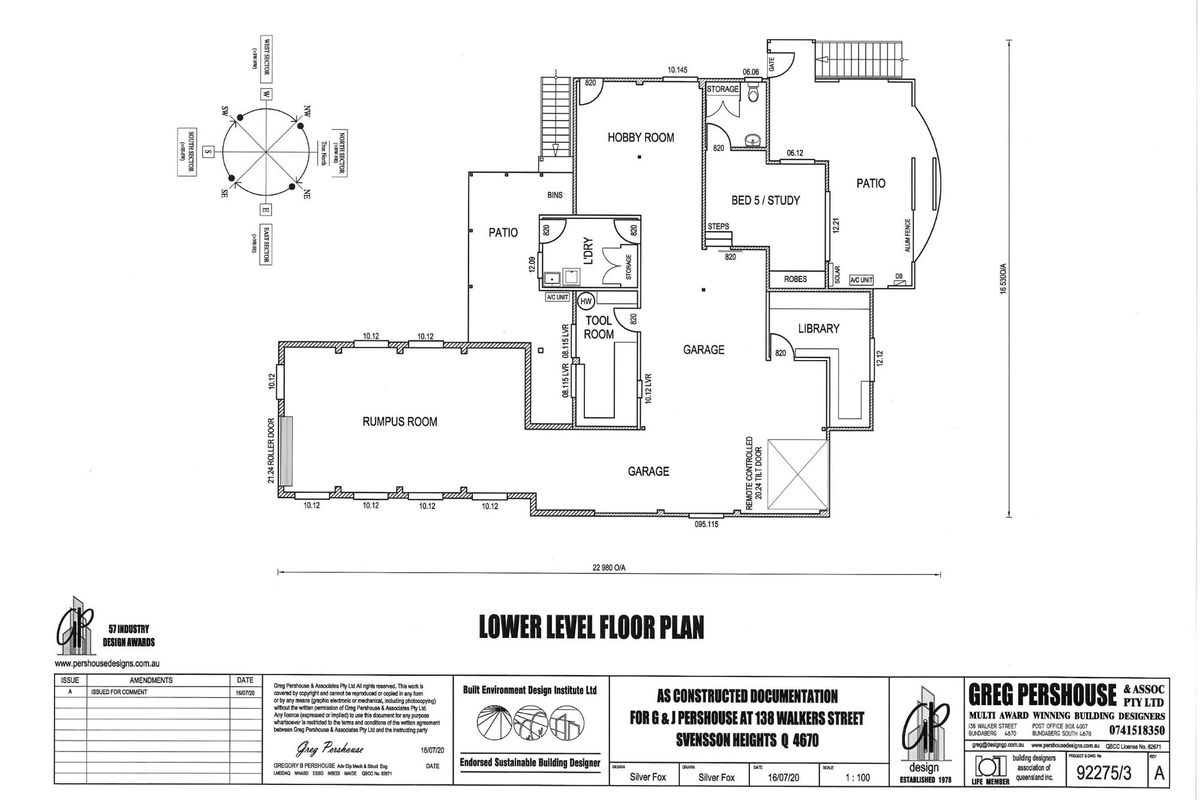
Description
If you are seeking an exceptional residence, close to everything, with space for a large or extended family, then “Rosedale” will appeal to you. 138 Walker Street combines an extremely roomy family home with an attached large granny flat, which also currently incorporates a home-based, professional office. This residence has the flexibility to be tailored to your requirements.
Packed with features that blend this home’s original character with modern renovations, the upper level features 2 full-sized kitchens and 2 modern bathrooms. Four sizable bedrooms, a large sunroom/office, a formal dining room and breakfast/family room complete this level.
The huge master bedroom, sunroom, kitchen and granny flat all feature air-conditioning and ceiling fans. All bedrooms, in the main part of the house, are carpeted, except the granny flat. Polished pine and hardwood flooring are used in other areas. The main kitchen/breakfast room and walk-in pantry features easy-care vinyl plank flooring.
Set in the semi-tropical rear gardens, a large all-weather covered outdoor space provides shade and cooling breezes on the warmest of days, as well as a great place to hold that family barbeque.
A colorbond roof, with an array of 20 solar panels supplying 5.0 Kilowatts of energy, helps to keep power bills down. A large 250litre off-peak hot water system is located directly below the main bathroom.
Usually, Queenslanders are renowned for a shortage of storage space. ‘Rosedale’ has mega-storage! All upstairs main bedrooms feature enormous cupboard and hanging space. Downstairs houses a large laundry, tool room and another large storage room, currently being used as a library/file room. The third toilet is also located on this level and could easily be converted to an ensuite, should the fifth bedroom option appeal.
The block is fully fenced. Under the main house there is accommodation for up to 5 vehicles, with a drive-through garage as well as generous side access. A large concrete driveway, incorporating a turning space, enables forward access for all vehicles entering Walker Street.
Located centrally in the elevated suburb of Svensson Heights, 138 Walker Street is walking distance to the TAFE and only a five-minute drive to several private and state junior and senior high schools, all three hospitals, the railway station and the airport. The CBD and both major shopping centres, as well as the Central Queensland University, can also be found within ten minutes’ drive, as can all of Bundaberg’s major sporting venues, gyms, sports clubs, pubs, cafes and restaurants.
This is a truly unique property and inspection will not disappoint.
AT A GLANCE:
- 11 foot high (3300mm) pattern feature ceilings.
- Raked ceilings in three rooms.
- Unique internal wall construction (no shiplap or T G wall boards).
- Built-in display cabinets in lounge and granny flat feature leadlight glass doors and feature timber panels, columns and corbels.
- Polished pine floors to main area polished hardwood to granny flat.
- Polyflor Super plank floor in kitchen and family room.
- Bookcase feature storage in family room.
- Renovated modern kitchen with walk-in pantry and wine rack, quality appliances and lighting.
- Refrigerator in pantry will be included in the sale.
- Recently renovated kitchen in Granny Flat.
- Modern bathroom and recently renovated bathroom in Granny Flat
- Quality lighting throughout and four skytubes strategically located for natural light.
- Five air conditioning units. 3 reverse cycle.
- Bedrooms sunroom are carpeted.
- Massive storage areas both up and downstairs.
- Downstairs consists of an extra bedroom or study with bath room facilities combined with large storage and linen cupboard. The laundry is also on this level.
- Lower level also has a large library area, tool room, a hobby room and a large high ceiling rumpus area that is currently used as a gymnasium.
- 5 cars can fit comfortably in the remainder of the downstairs area.
- Access at front is via a remote controlled tilt panel door a roll-a-door at the rear.
- Solar power is installed with twenty photovoltaic cells located on the roof with a 5.0 Kilowatt Inverter installed.
- Rear access is available down the eastern side and also drive through under.
- The outdoor room is surrounded by paved areas and pathways and provides a cool restful area under the canopy of a large Poinciana tree that looks magnificent when in full bloom during summer. The well-developed rear gardens also feature a large leopard tree to the south east corner which also flowers profusely during summer.
- The 941m2 allotment is fully fenced to 1.80m on three sides to the rear of the building.
- The front fence is instantly recognisable because of the textured masonry and white powdercoated feature panels and large double gates.
- The front lawn gardens have been fastidiously maintained are easily maintained.
- The front yard also features an exposed aggregate driveway, pathways and parking area.
- Foxtel connected.
Rosedale Manor offers the new owners a lifetime of enjoyment and a range of opportunities for the large, larger or blended family to share in the magnificence of one of Queensland’s grandest homes. Inspection of the detailed plans reveal that this home could have further underfloor space converted into 6 or even more bedrooms if the need arose.
This stunning home will not disappoint and simply must be inspected to appreciate it in its entirety.
With 494m2 of floor area and with the current owners having gone to great expense to maintain this beautiful home to its current standard which will be obvious upon inspection, suitably qualified buyers are invited to Call Exclusive Marketing Agent Greg McMahon on 0414 518 315 for your private inspection.

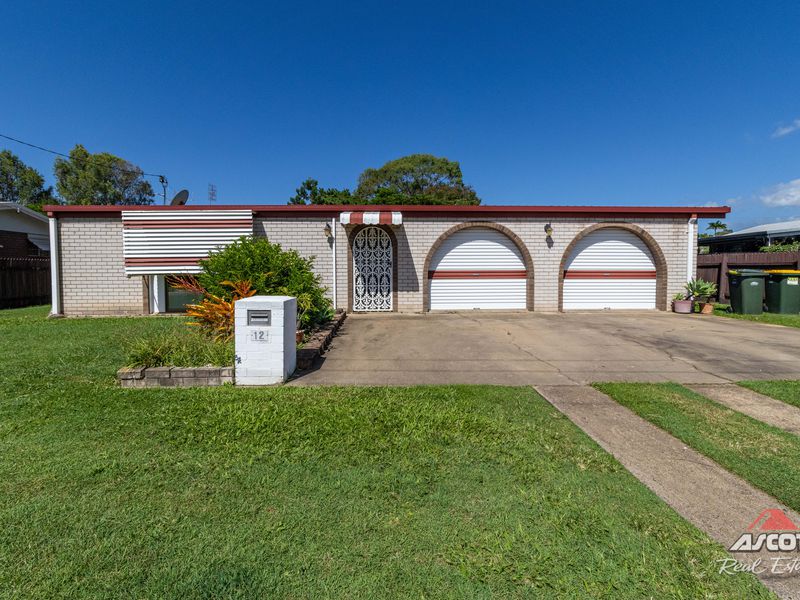
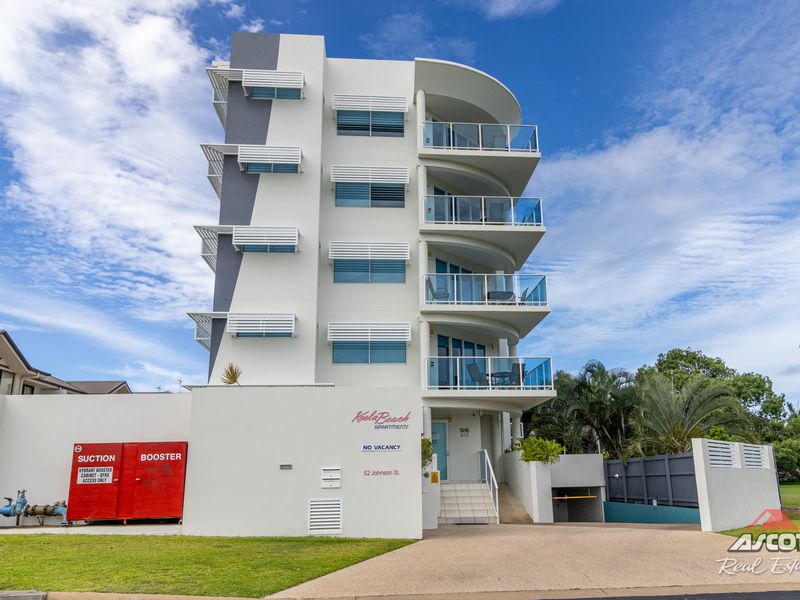

Your email address will not be published. Required fields are marked *